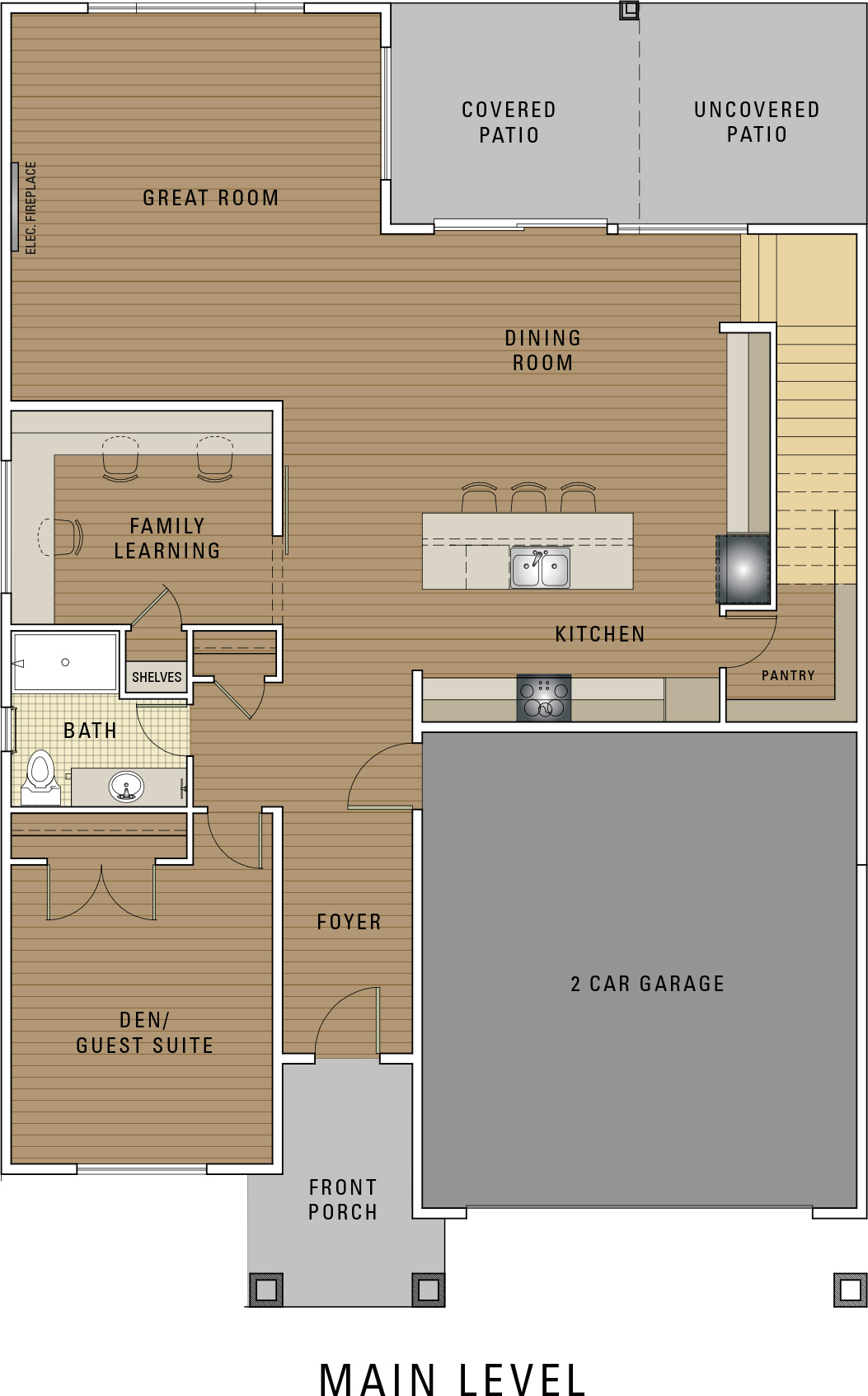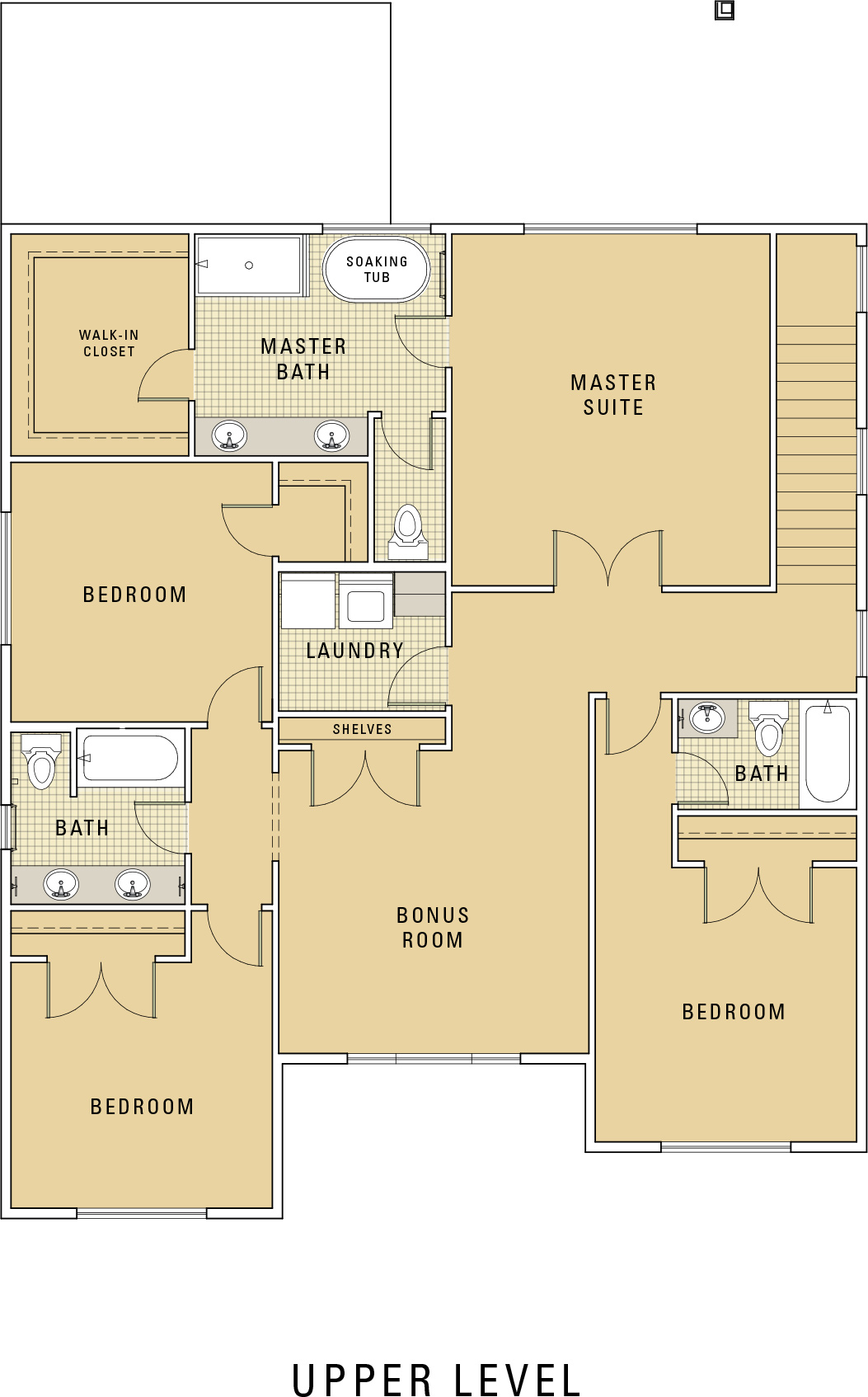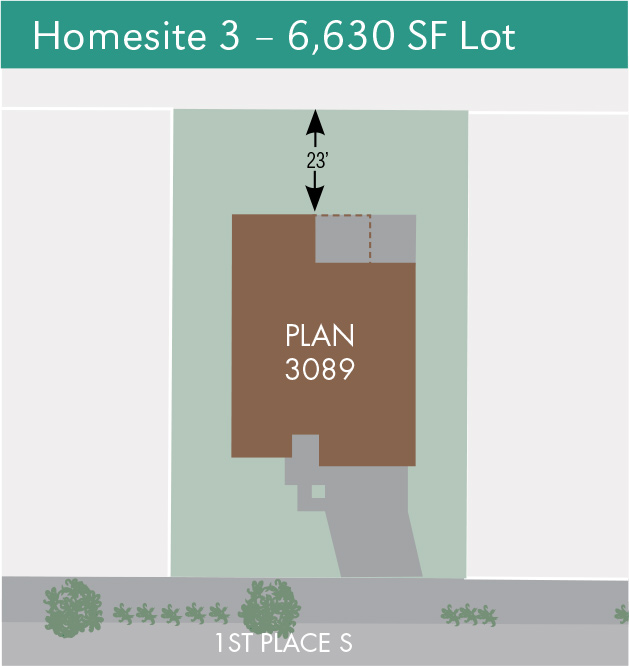Floor Plans of Homesite 3 – Sheffield at Greensward


Photos of Homesite 3 – Sheffield at Greensward


Site Map of Greensward
Click the interactive map to view each homesite.




Click the interactive map to view each homesite.