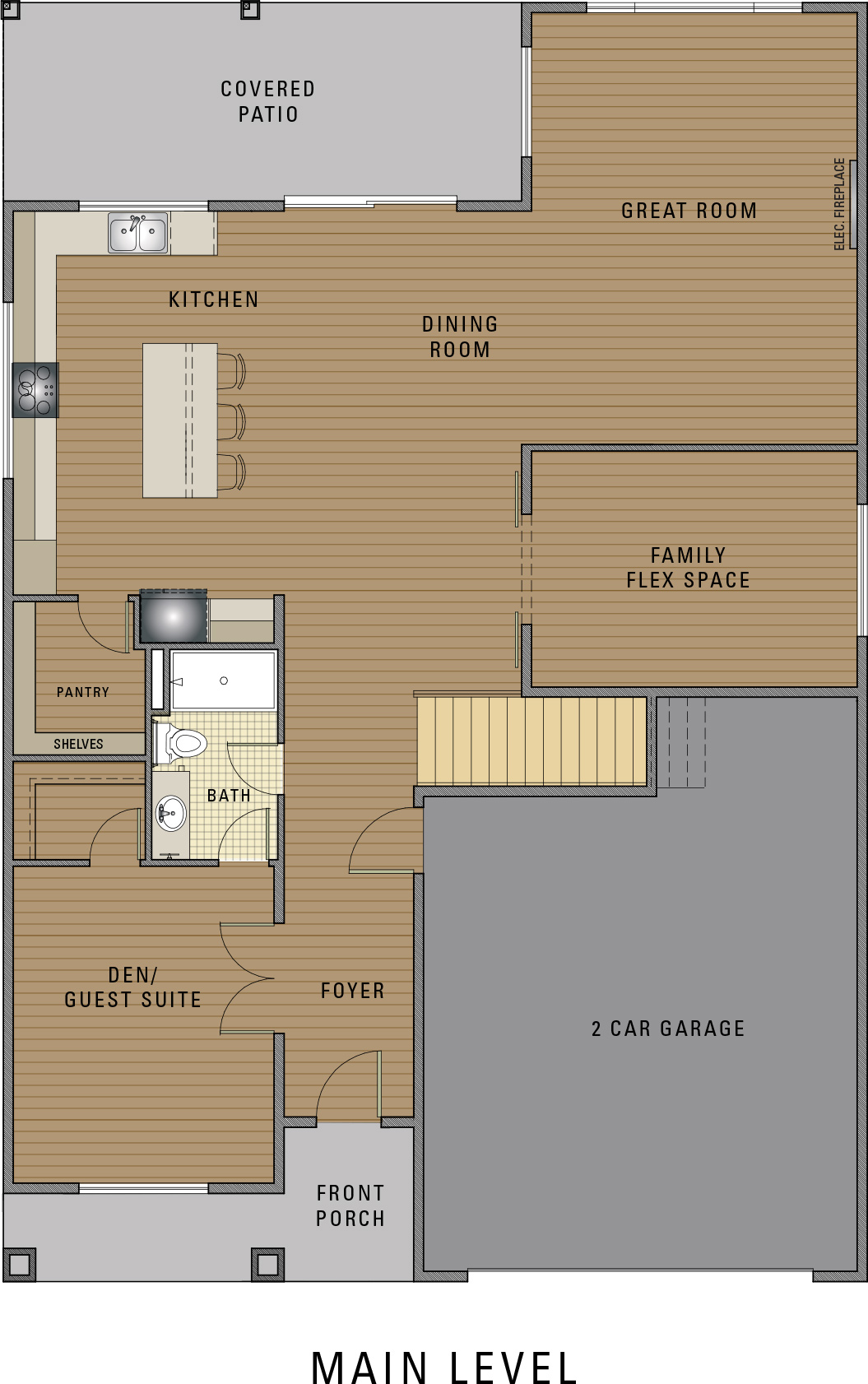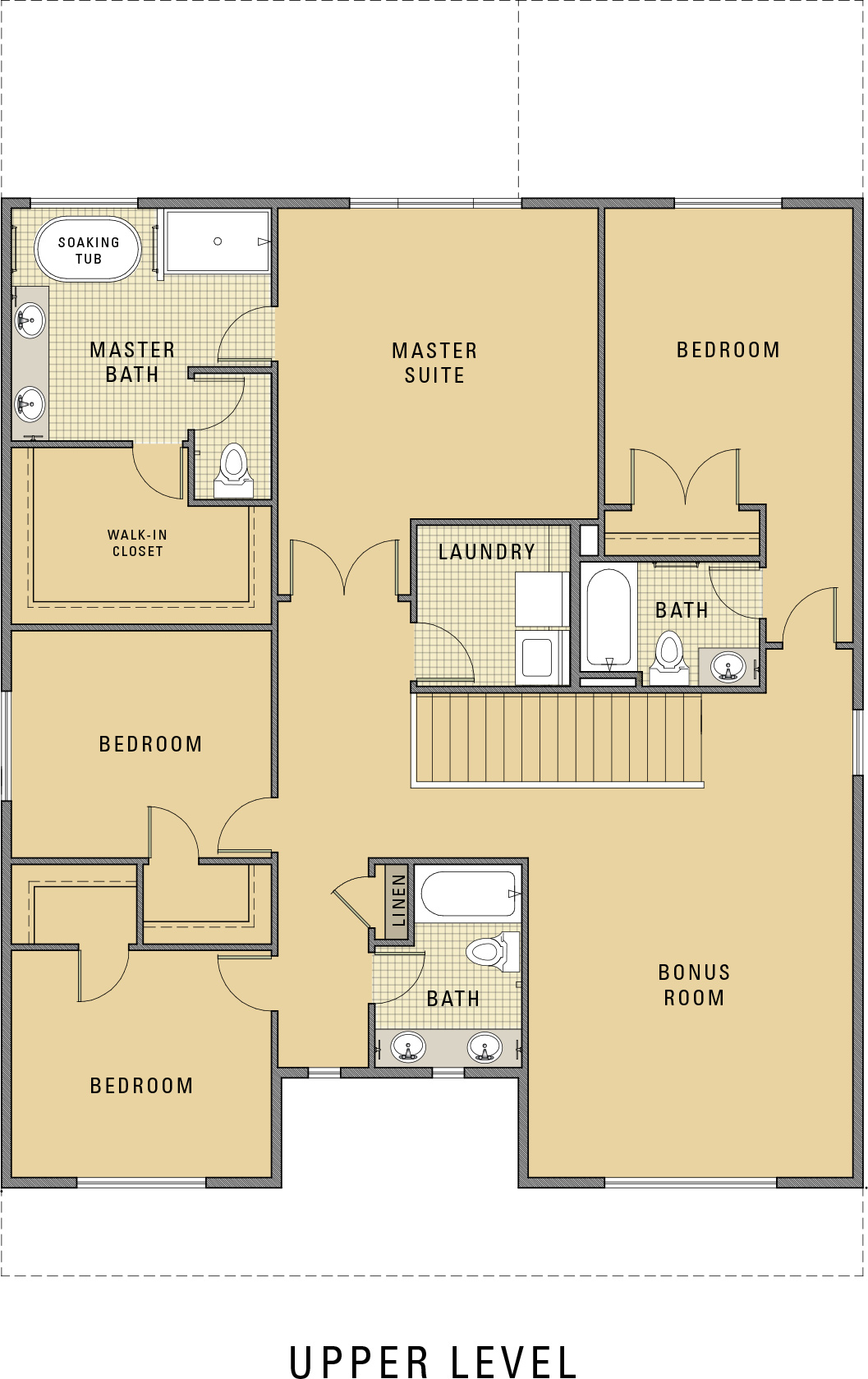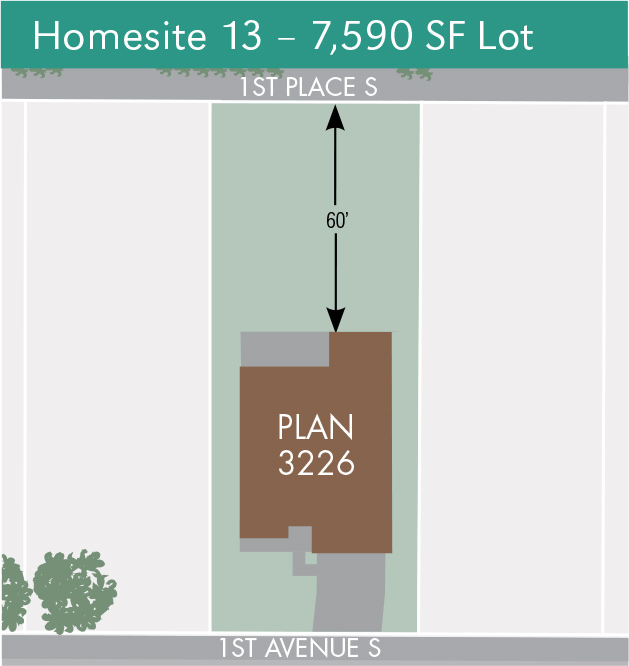Floor Plans of Homesite 13 – Sterling at Greensward


Photos of Homesite 13 – Sterling at Greensward


Site Map of Greensward
Click the interactive map to view each homesite.




Click the interactive map to view each homesite.