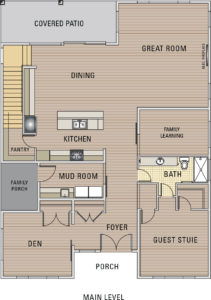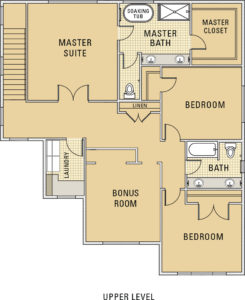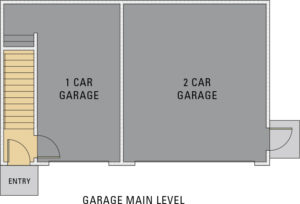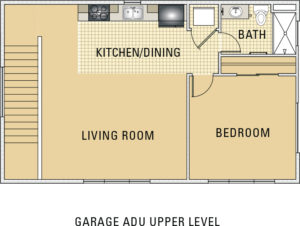6th Avenue SW
New construction with spacious open floor plan and ADU
This contemporary two-story homes offer nine-foot ceilings with eight-foot doors on the main floor and plenty of natural light throughout. Home features five bedrooms, three bathrooms, a den, guest suite, family learning room, and detached 3 car garage with ADU dwelling above. The main floor living space is open to a designer island kitchen, great room, dining area with access to covered outdoor living space. The second floor boasts a master suite with luxurious five-piece bathroom and walk-in closet, two more bedrooms, laundry room and a bonus room or fifth bedroom. Main Home
Main Home
ADU and Garages
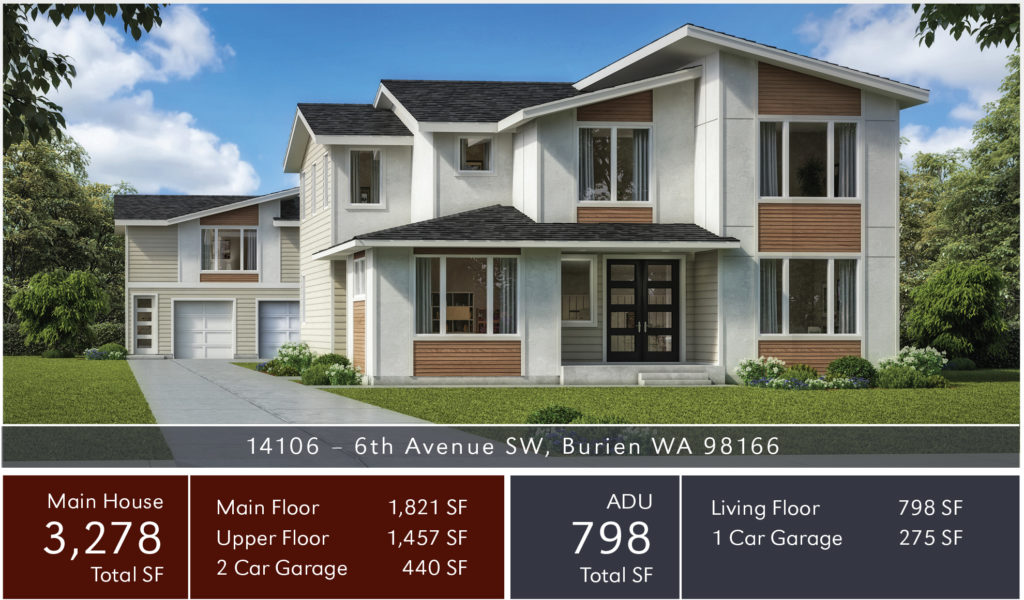

- 3,278 + 798 ADU ft²
- 5 + 1 Bedrooms
- 3 + 1 Bathrooms
Call us at: (206)339-9630
For a Virtual or Private Showing!
14106 6th Avenue SW
Burien, WA 98166
Burien, WA 98166

